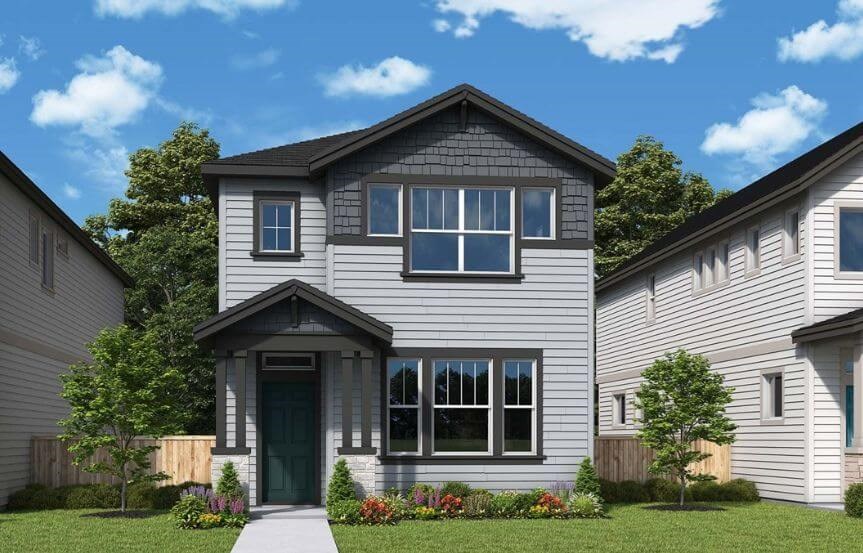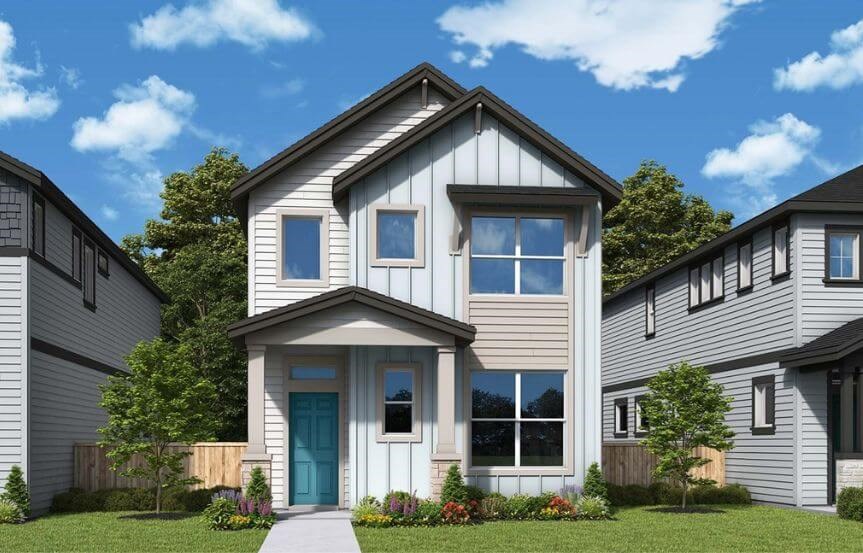

1,583 Sq Ft
3 Bed
2.5 Bath
2 - Car Garage
2 Stories
Single Family
Internet Sales Advisor
Open:
Mon–Sun: 10 am – 6 pm
Invite elegant style and streamlined comforts to your life with The Ratcliff floor plan by David Weekley Homes in Reed’s Crossing. The center island anchors the first level, connecting the open kitchen and sunny family and dining spaces via uninterrupted sight lines.
Both junior bedrooms provide plenty of space and privacy for kids rooms, home offices or guest accommodations. The Owner’s Retreat presents calm, quiet luxuries to make the end of each day superb, and includes an en suite Owner’s Bath and walk-in closet.


Floor Plan
Print Floor PlanThis calculator and its results are intended for illustrative purposes only and are not an offer or guarantee of financing. Rates and payment terms, if offered by a lender, will vary upon an applicant’s credit-worthiness and are subject to change. Additional costs, such as property taxes, insurance and HOA fees, may apply.
See more mortgage rates on Zillow.