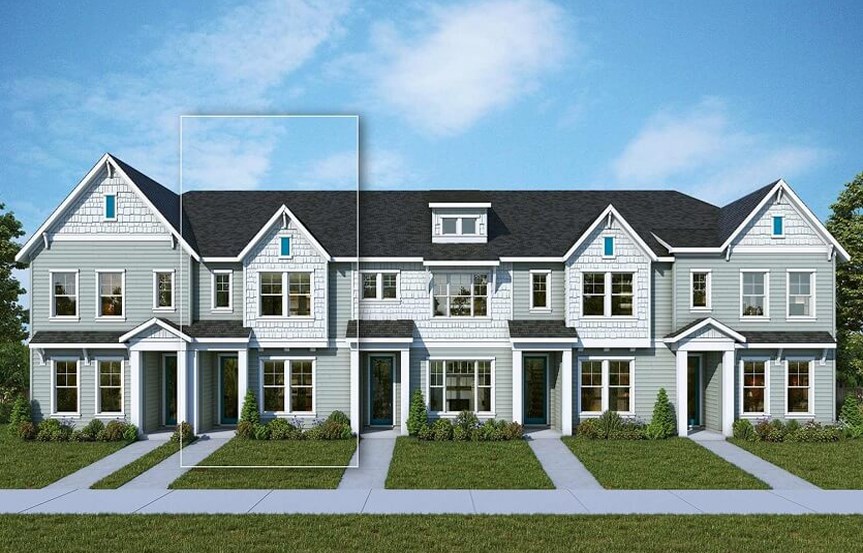

1,661 Sq Ft
3 Bed
2.5 Bath
2 - Car Garage
2 Stories
Townhomes
Available February
Internet Sales Advisor
Open:
Mon–Sun: 10 am – 6 pm
Welcome to our Rivergrove Plan, which affords you a ton of natural light, energy efficient features to save you money on your utility bills! This plan flows nicely as you walk in to your luxurious living spaces and stairs tucked away towards the back next to Garage Entrance. As you head upstairs, you will find three bedrooms and 2 Baths. The construction between walls is amazing and well thought out- ask us all about it, as it is one of the things that make us stand out! Enjoy your peace of Mind Warranty and well constructed home- no projects and low maintenance spaces in and outside. Reeds Crossing enjoys a ton of amenities, including Community Gardens, Walking Trails and many places to gather. The new Town Center area is thriving and ready for you to visit with ease.

Floor Plan
Print Floor PlanThis calculator and its results are intended for illustrative purposes only and are not an offer or guarantee of financing. Rates and payment terms, if offered by a lender, will vary upon an applicant’s credit-worthiness and are subject to change. Additional costs, such as property taxes, insurance and HOA fees, may apply.
See more mortgage rates on Zillow.