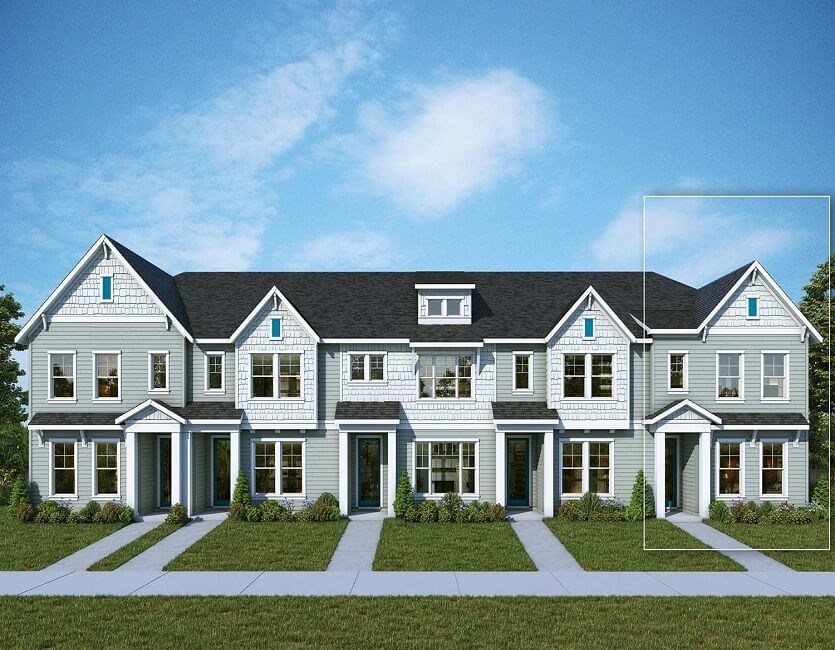

1,687 Sq Ft
3 Bed
2.5 Bath
2 - Car Garage
2 Stories
Townhomes
Model Homes
Available February
Internet Sales Advisor
Open:
Mon–Sun: 10 am – 6 pm
Come see the Longdale Plan, which is by far one of our most popular. With wide open spaces and being on the end of a building, you have more windows and natural light everywhere! Enjoy a sliding glass door to your private low maintenance yard space- be close to all the community amenities, like Walking Trails, Community Gardening and many other gathering places. You will find designer cabinets throughout, Warm to neutral tones ready for you to make this yours! The Owner's Suite is generously sized and coupled with the Bath, is almost like an oasis or spa experience! Ask us about our interior wall construction and all the money you will save by building so efficiently. We are proud and think you will be also!

Floor Plan
Print Floor PlanThis calculator and its results are intended for illustrative purposes only and are not an offer or guarantee of financing. Rates and payment terms, if offered by a lender, will vary upon an applicant’s credit-worthiness and are subject to change. Additional costs, such as property taxes, insurance and HOA fees, may apply.
See more mortgage rates on Zillow.