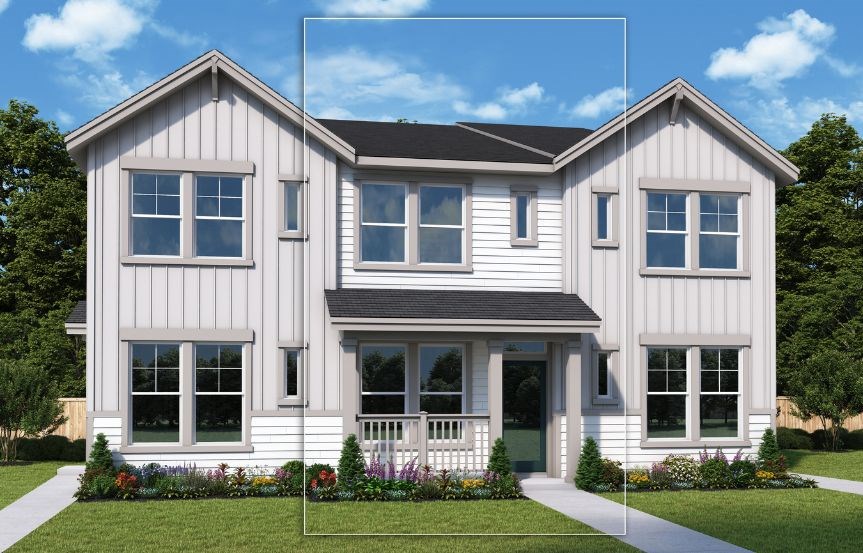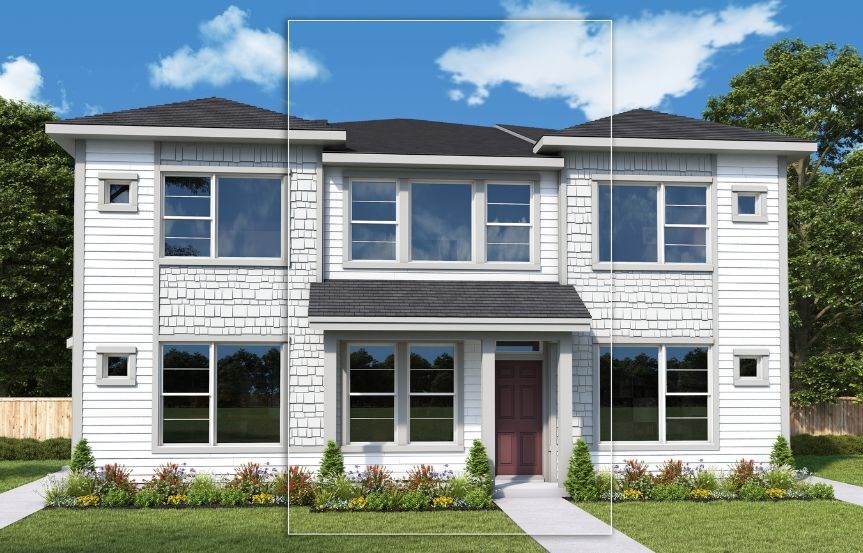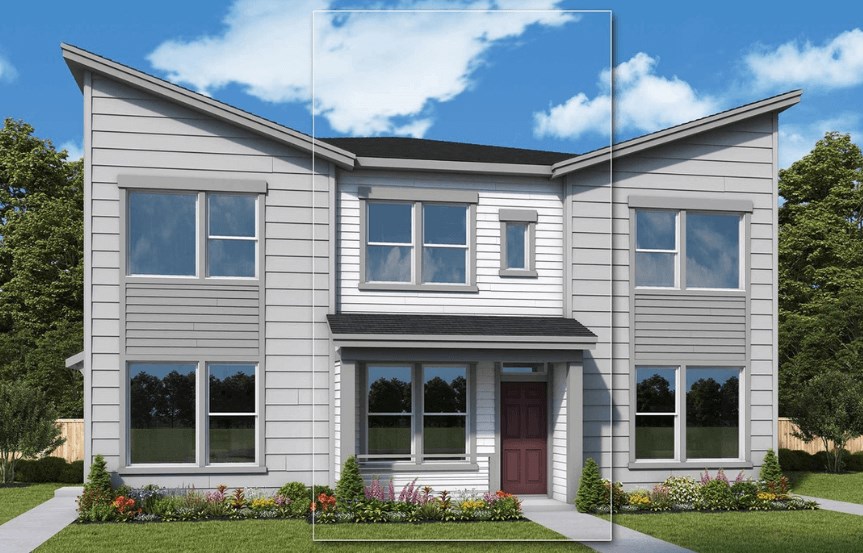

1,318 Sq Ft
2 Bed
2 Bath
1 - Car Garage
2 Stories
Triplex
Internet Sales Advisor
Open:
Mon–Sun: 10 am – 6 pm
Bring your design inspirations to life in The Brinson floor plan by David Weekley Homes. Bring your interior design dreams to life in the open-concept gathering spaces on the main level.
The streamlined kitchen is designed to provide an easy culinary layout for the resident chef while granting a delightful view of the sunny family room and dining area. Enjoy the exquisite sanctuary of your Owner’s Retreat, which features a contemporary bathroom and walk-in closet.
A private secondary bedroom is situated on the opposite side of the home from the Owner’s Retreat, and includes a walk-in closet and adjacent full bathroom. A versatile retreat rounds out the second level, presenting a great place for a home office or family media room



Floor Plan
Print Floor PlanThis calculator and its results are intended for illustrative purposes only and are not an offer or guarantee of financing. Rates and payment terms, if offered by a lender, will vary upon an applicant’s credit-worthiness and are subject to change. Additional costs, such as property taxes, insurance and HOA fees, may apply.
See more mortgage rates on Zillow.