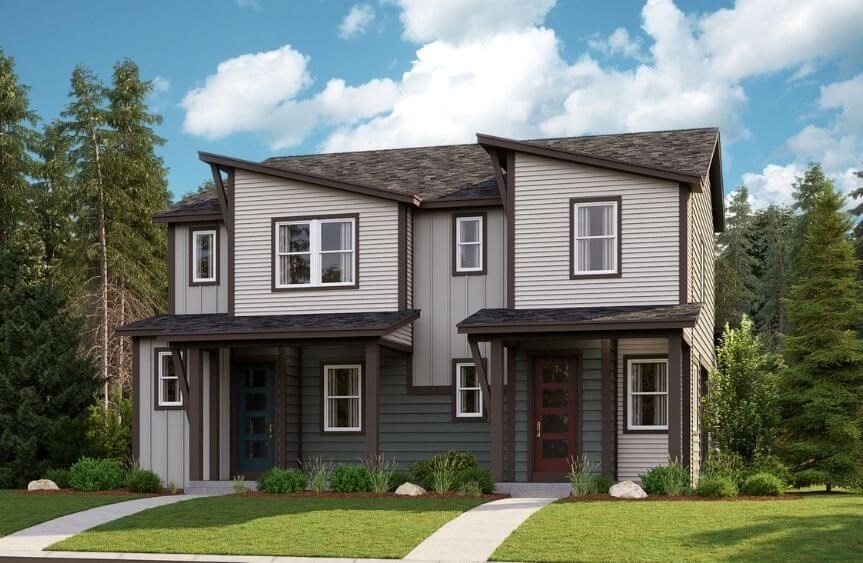

1,455 Sq Ft
3 Bed
2.5 Bath
2 - Car Garage
2 Stories
Duplexes
Model Homes
Available July
New Home Specialist
Open:
Mon–Sun: 10 am – 6 pm
This stunning plan has a lovely covered front porch, with an open kitchen and large pantry. The center island and adjacent dining room make it easy to host family and friends in a pristine space. The rest of the main floor hosts a bathroom, living room and 2-car garage. Retire upstairs and find the three lavish bedrooms, convenient laundry room and primary suite.

This calculator and its results are intended for illustrative purposes only and are not an offer or guarantee of financing. Rates and payment terms, if offered by a lender, will vary upon an applicant’s credit-worthiness and are subject to change. Additional costs, such as property taxes, insurance and HOA fees, may apply.
See more mortgage rates on Zillow.