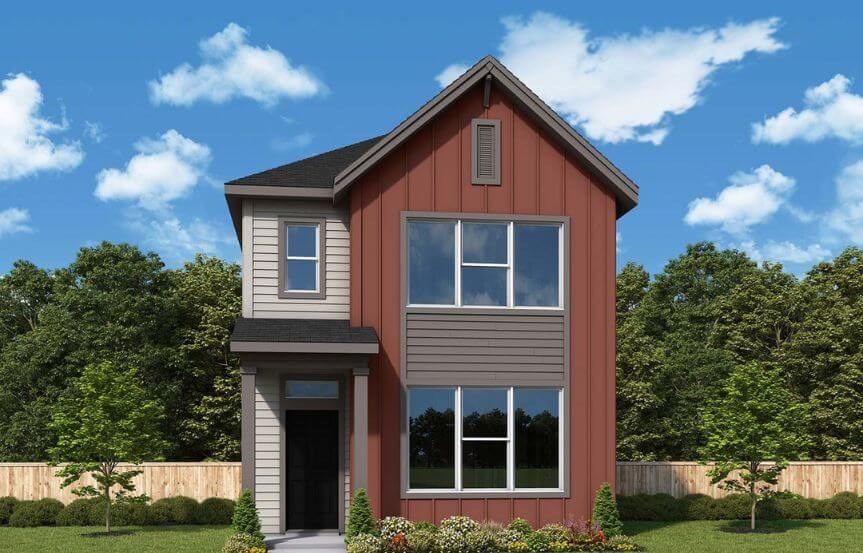

1,583 Sq Ft
3 Bed
2.5 Bath
2 - Car Garage
2 Stories
Single Family
Available November
Internet Sales Advisor
Open:
Mon–Sun: 10 am – 6 pm
Your décor style and the new memories you create will look splendid in The Harland floor plan by David Weekley Homes in Reed’s Crossing. A streamlined kitchen with open sight lines and a streamlined layout rests at the heart of this home.
Sunshine shines on the open concept family and dining spaces thanks to the expertly proportioned and energy-efficient windows.
The pair of Jack-and-Jill bedrooms provide an abundance of comfort on the upper level. The spacious Owner’s Retreat makes it easy to rest and refresh at the end of each day, and includes a pamper-ready Owner’s Bath and a walk-in closet.

This calculator and its results are intended for illustrative purposes only and are not an offer or guarantee of financing. Rates and payment terms, if offered by a lender, will vary upon an applicant’s credit-worthiness and are subject to change. Additional costs, such as property taxes, insurance and HOA fees, may apply.
See more mortgage rates on Zillow.